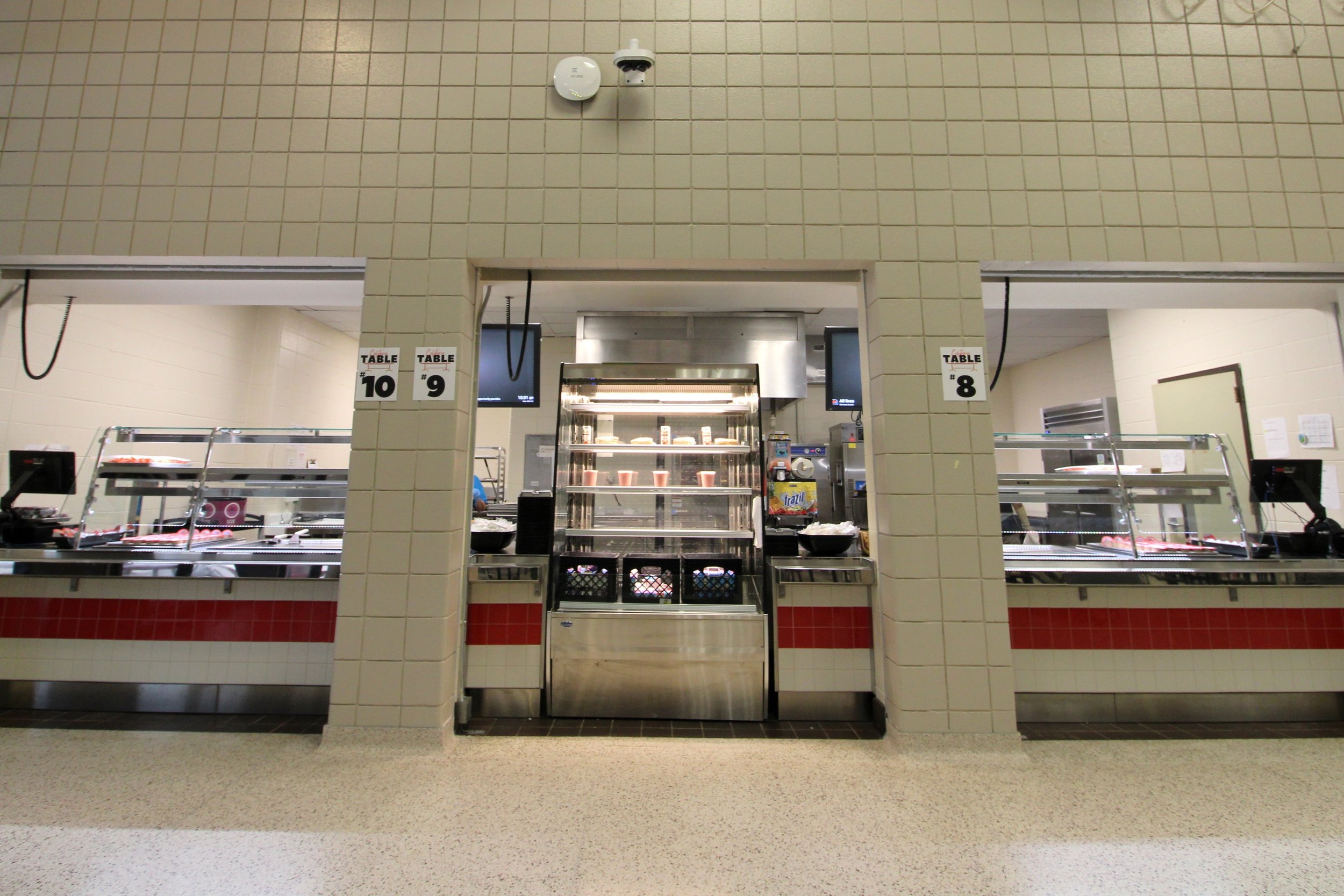Our Services
Kitchen Design (New & Renovation)
From ground-up cafeteria builds to seamless kitchen renovations, we design school food service spaces that meet current needs and future demands. Our team collaborates with architects and school districts to deliver layouts that prioritize safety, functionality, and student flow on time and within budget.
Equipment Specifications
We provide detailed equipment recommendations tailored to your school’s meal program, space, and budget. Our specs ensure energy efficiency, long-term durability, and compliance with local codes and USDA regulations.
Full Concept Design & Creation
We take your vision from idea to implementation with end-to-end design services. From food service philosophy to branding and spatial flow, our team delivers a comprehensive concept that enhances student experience while aligning with school nutrition goals and operational realities.
Increasing Efficiency & Appeal
We optimize existing spaces for faster service, smoother staff operations, and improved student engagement. Whether it's line flow, point-of-sale location, or menu board visibility, we bring practical, data-backed strategies that increase participation and reduce wait times.
Rendering & 3D Modeling
Visualize your project before it’s built. Our detailed 3D renderings and walkthroughs help stakeholders, boards, and community members fully understand the design vision, allowing for informed feedback and confident decision-making.
Future Planning & Budgeting
We help districts plan ahead with lifecycle assessments and capital improvement strategies. Our phased budgeting and equipment replacement plans ensure continued food service excellence—minimizing disruptions and maximizing return on investment over time.

